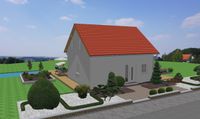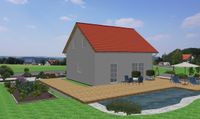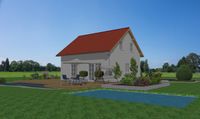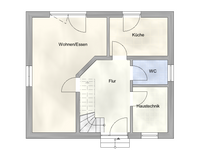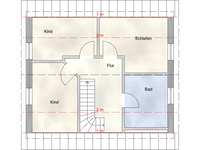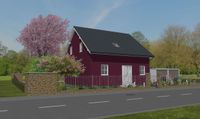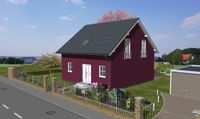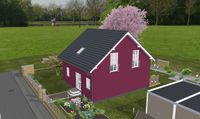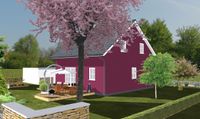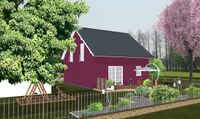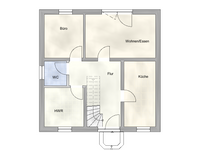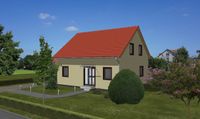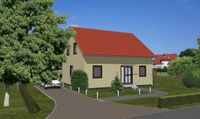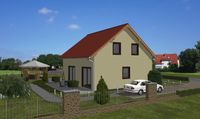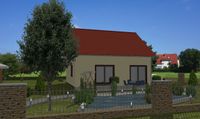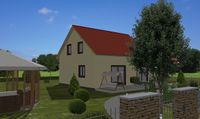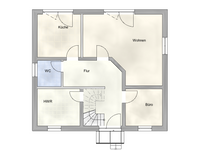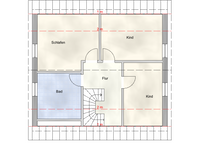Unsere Einfamilienhäuser
Haus Bärbel
im EG
- Hauswirtschaftsraum
- Gäste-WC
- Küche
- Wohnen/Essen
im DG
- Bad
- Schlafzimmer
- 2 Zimmer, z.B. für Kind, Gäste, Arbeiten
Wohnfläche 90m²
hier Angebot per Mail anfordern
Haus Thomas
im EG
- Hauswirtschaftsraum
- Gäste-WC
- Küche
- Wohnen/Essen
- Büro
im DG
- Bad
- Schlafzimmer
- 2 Zimmer, z.B. für Kind, Gäste
Wohnfläche ca. 108m²
hier Angebot per Mail anfordern
Haus Anja
im EG
- Hauswirtschaftsraum
- Gäste-WC
- Küche
- Wohnen/Essen
- Büro
im DG
- Bad
- Schlafzimmer
- 2 Zimmer, z.B. für Kind, Gäste
Wohnfläche ca. 122m²

